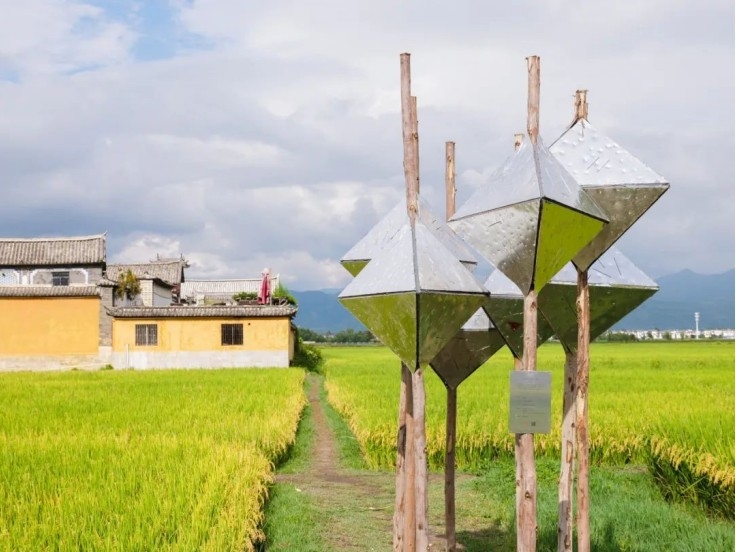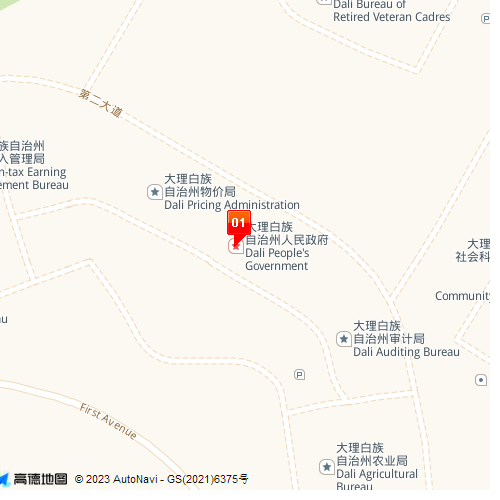
Xizhou, Dali
Xizhou has been historically important as a trading post along the Tea Horse Road, it was once home to a landing strip and radio station for the Flying Tigers during WWII, has been home to notable rulers and governors of local polities past and present, and has gained notoriety in modernity for its high concentration of preserved and restored traditional Bai architecture and protected heritage sites.
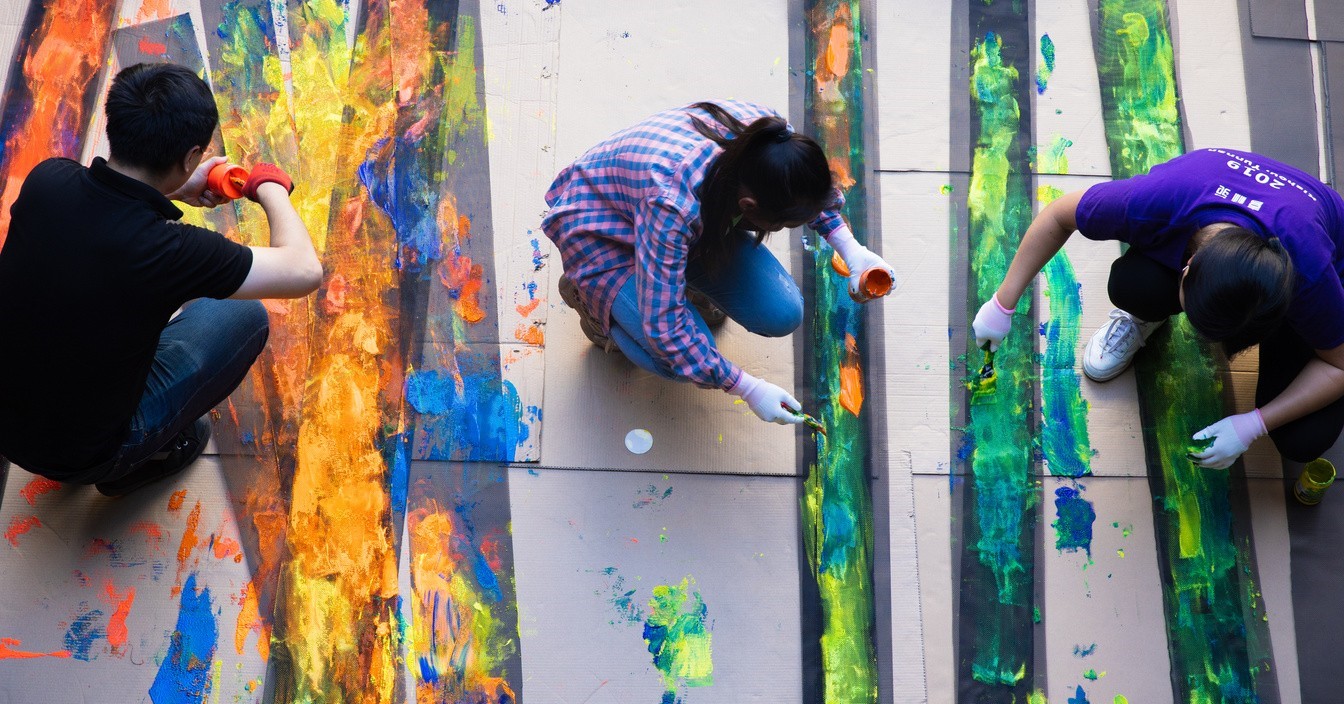
Camp Theme
Nature, Architecture, Design Thinking
Course Characteristics
- Innovative teaching methods extending from the observation of nature and everyday life;
- Deeply explores the relationship between architecture, nature, and the community;
- Inspires imagination, creativity, practical abilities, teamwork, and an awareness of social responsibility among students;
- Architectural works made by students are displayed within the local community.
Theme: Architecture Design
Date: Jul.4 - Jul.14, 2023 (11 Days)
Ages: 12-18 (If children of other ages are interested, please contact us directly)
Location: Xizhou, Dali
Capacity: 15
Program Costs: 19,800 RMB per person (Includes tuition fees, course materials, room & board; Does Not Include: transportation to and from camp)
Program Instructors

Mengxi Wu (China)
University of California, Berkeley
Master of Architecture at the School of Environment Design
NASA Ames Biosciences Laboratory Construction Design
Mengxi Wu is trained in architecture, design and landscape architecture. She has a particular interest in renovation and regeneration of existing spaces. Her works focus on exploring spatial typology, materiality, and the structural relationships of existing spaces in a variety of contexts such as urban environments, interiors, and landscapes.
Mengxi has also worked on many projects including: construction of Sacramento Kings stadium, interior design of De Rotterdam Towers Complex in the Netherlands, renovation of the Prada Foundation Museum in Milano, design and construction of Belmont Residential House in Switzerland, the construction of the Museum of China Academy of Art in Hangzhou, and the interior design of CCTV Tower in Beijing.

Jinming Feng (China)
Central Academy of Fine Arts – Bachelor of Architecture
Southern California Institute of Architecture – Master of Architecture
Shanghai Gleneagles Hospital – 2015 WAN Future Projects Medical Building First Place – Chief Architect
Wuhan University – Lecturer
Jin Ming participated in the planning and design of projects that include: Jeddah City Light Rail Transport System in Saudi Arabia, Fresno High-Speed Railway Station in California, Hanjie Wanda Plaza Project, Shekou School Landscape Design in Shenzhen, Shanghai Caojiadu SOHO, Dongjin High Speed Railway Station in Xiangyang. Published works include “Recursive” Design Study and Experience” and “Forster Wuhan Vision,” etc.
Education Site and Dorm-Style Living
- A traditional Bai ethnic minority architecture situated in the heart of Xizhou village
- 8 guest rooms with an area of 25 to 40㎡and a capacity of 2-4 people each
-
Public area: dining hall, functional classroom, library, entertainment room, TV room and open courtyard
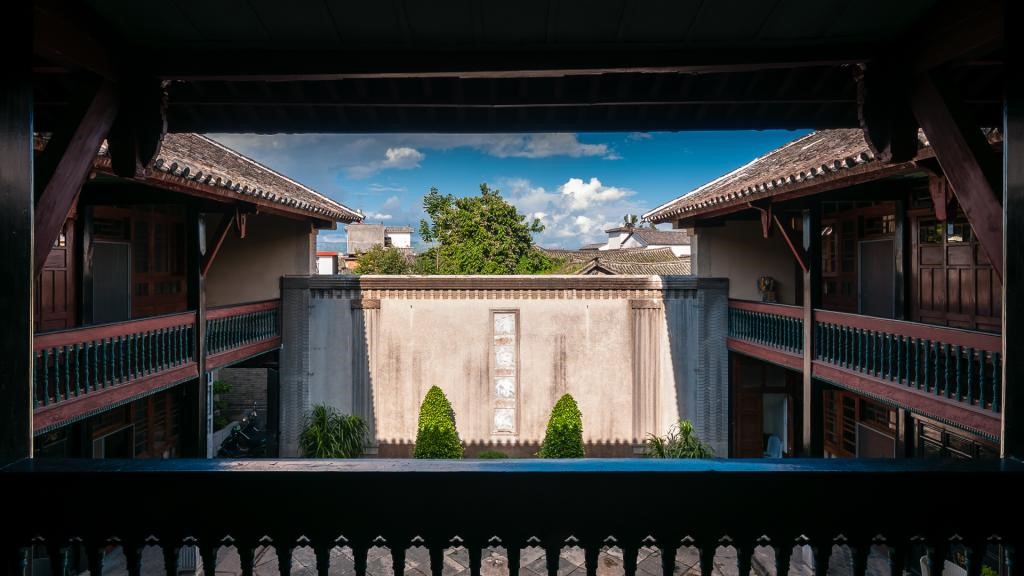
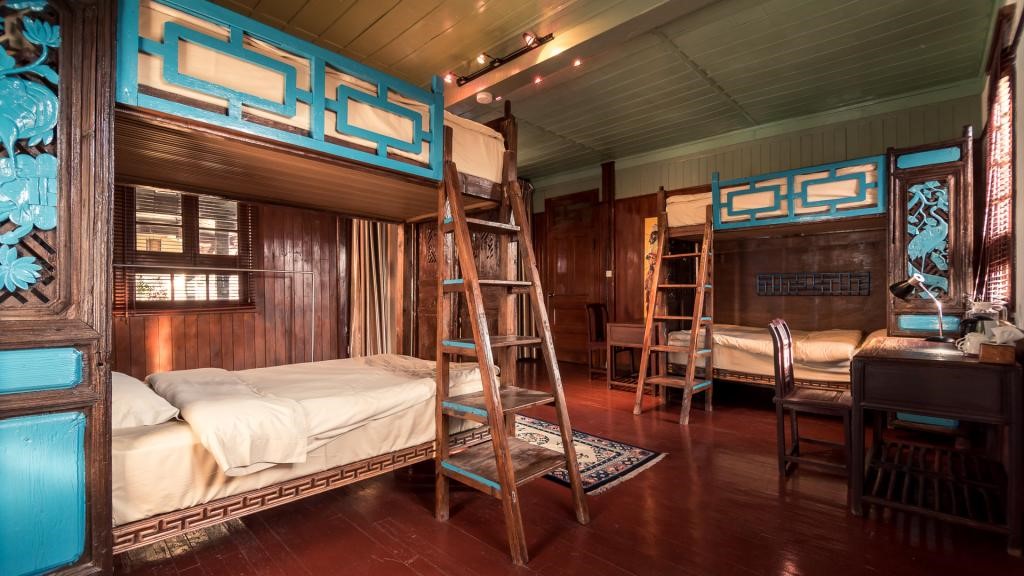
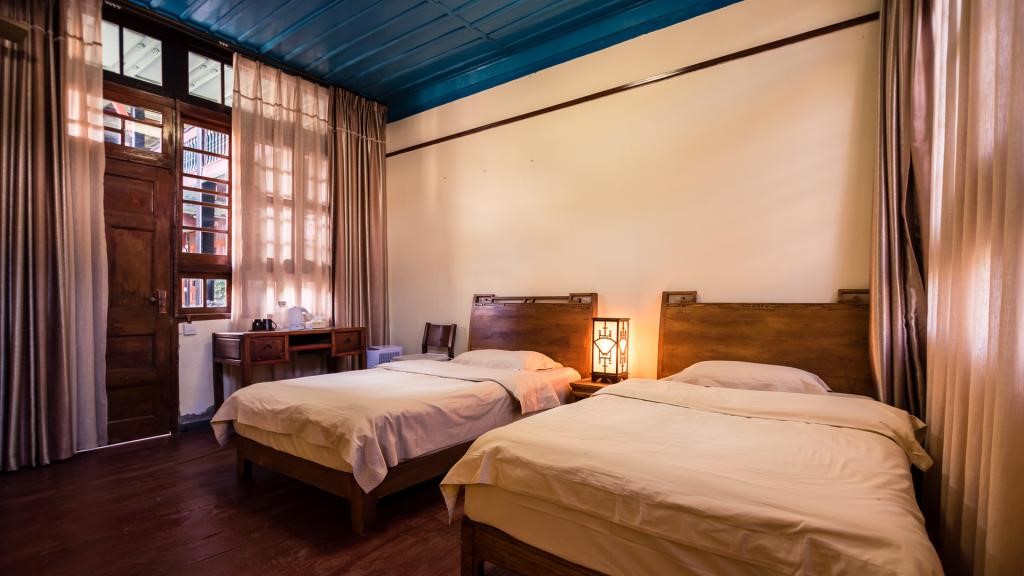
Day 1 Arrive in Dali - Jul 4
Day 2 Opening Ceremony, Materials & Fieldtrip - Jul 5
Day 3 Analytical Expressions - Jul 6
Day 4 Graphic Design - Jul 7
Morning: Lecture 3: Two-dimensional Creation
How to transform from concreteness to abstractness ?
Discussion: Observe- Explore- Recreate
--What did I observe?
--What forms have I explored?
--How do I recreate these forms?
Afternoon:Experts analyze the classic Suzhou gardens
Night: Practice - Graphic Design
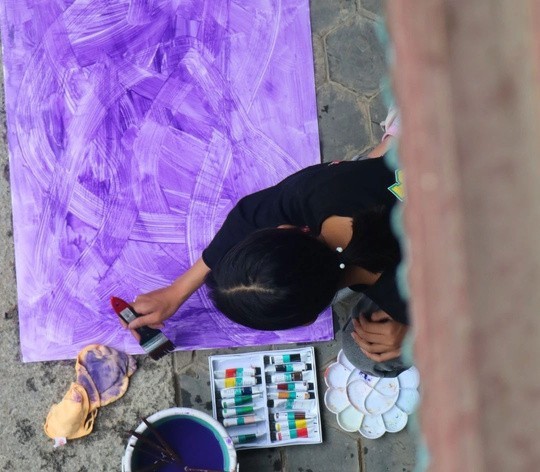
Day 5 Review and Discuss - Jul 8
Day 6 3D Modeling - Jul 9
Day 7 Magnify Model - From Form to Build - Jul 10
Day 8 Form•Build•Material - Jul 11
Day 10 Visit Linden Centre Shaxi - Jul 13
Remarks: the itinerary is subject to change according to actual situation.
--tuition fees
--course materials
--room & board
--transportation to and from camp


